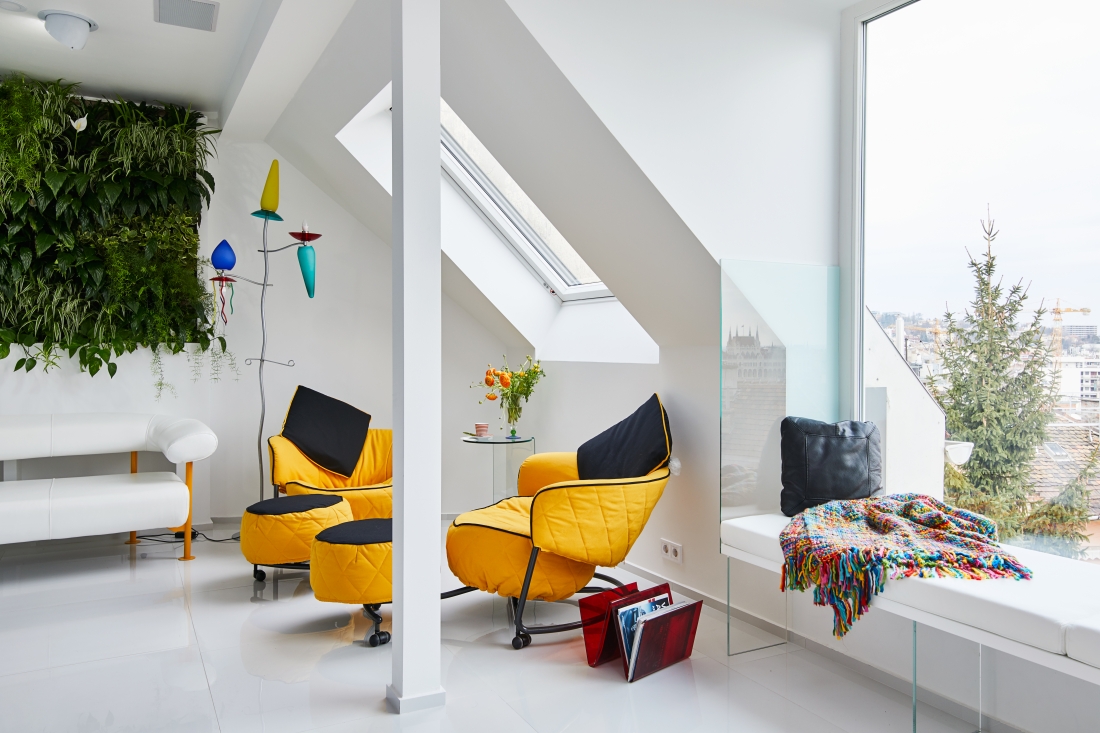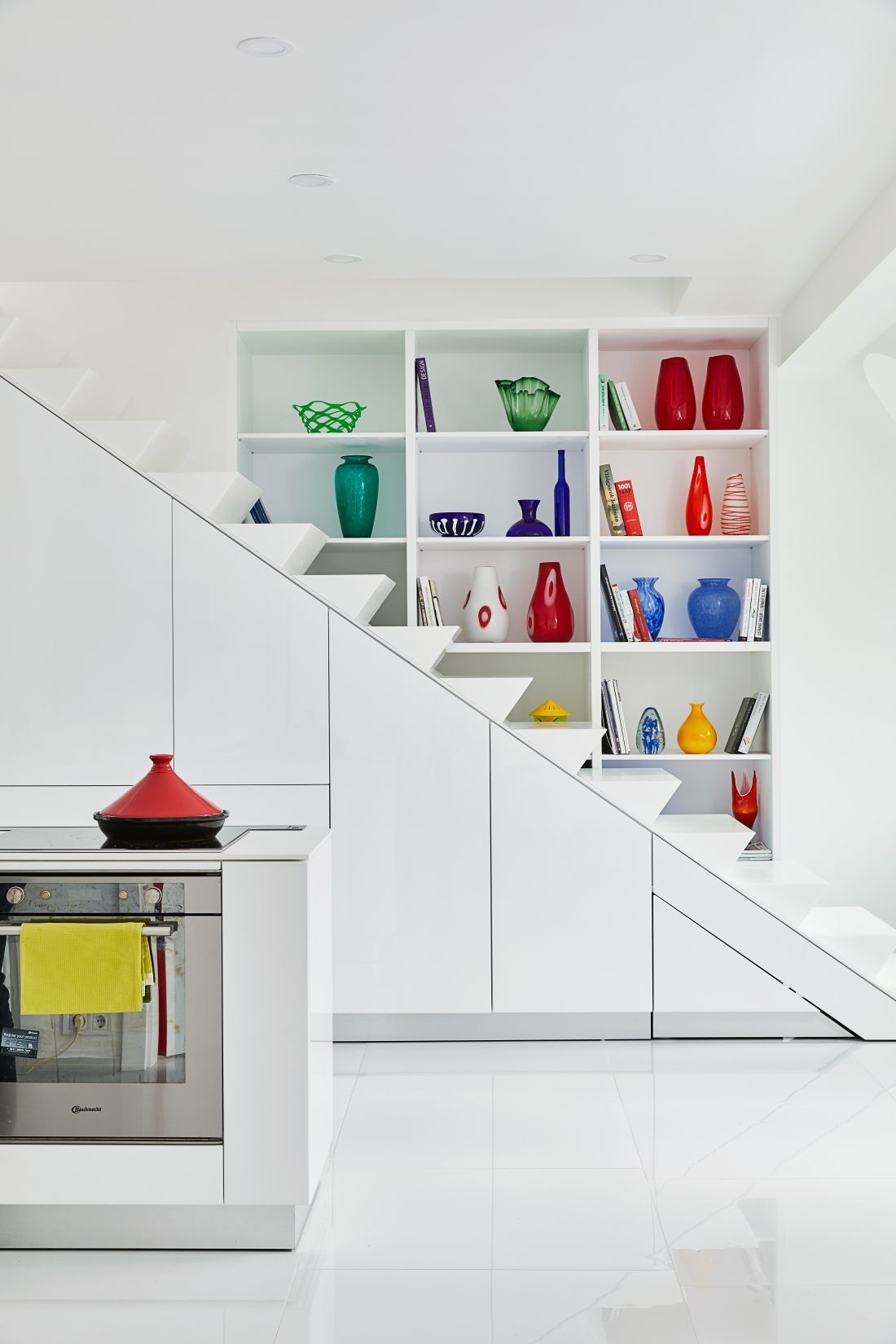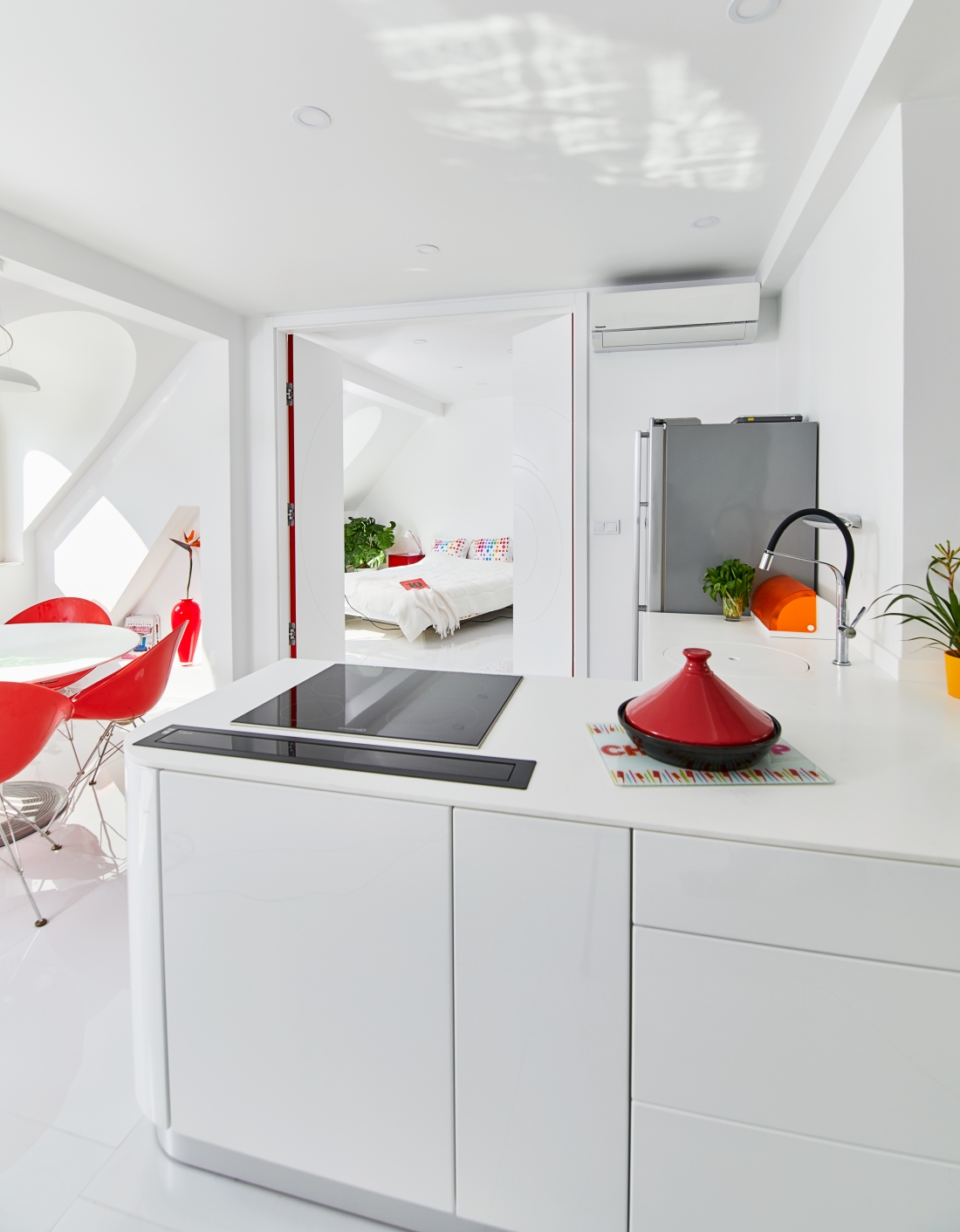벨기에와 룩셈부르크의 국경 부근에 사는 margit과 geza는 부부 디자이너다. 둘이 합쳐 125세인 이들은 자신들이 나이가 많다기보단 오랫동안 젊게 살아온 부부라고 말한다. 둘의 이름을 합친 디자인 스튜디오 margeza는 주로 부다페스트의 주거공간 인테리어 를 맡아왔으며, 부부 디자이너는 긍정적인 에너지로 공간을 채우는 것이 무엇보다도 중요하다고 믿는다. 이들은 이번 프로젝트를 통해 경험에서 우러난 노련함과 젊은 디자이너 못지않은 감각을 거리낌 없이 표현했고, 부다페스트 최고의 주거공간 리모델링 전문가로 평가받고 있다.


Szabo Ilonka Utca의 이 아파트는 부다 성(Buda Castle) 근처 부다페스트의 역사적 중심지에 위치했다. 이곳은 1928년 한 가족을 위해 지어졌으나 후에 네 채의 아파트로 나누어졌으며 다락방을 사용할 수 있도록 개조한 두 채가 더 추가됐다. 거실에는 자연 그대로를 아파트에 들인 듯한 그린 월(벽면녹화: 벽의 전면, 혹은 일부에 식물을 식재하는 공법)을 배치해서 미관을 잡았고, 동시에 클라이언트에게 신선한 공기를 제공할 수 있었다.

디자이너 부부는 사선, 곡선을 이용해 불규칙한 패턴의 가구와 벽을 구성하고 이를 화이트컬러로 도장, 빛이 잘 반사되고 공간을 밝게 해주는 효과를 얻었다. 여기에 비비드 컬러의 소품을 포인트로 이용해서 생동감 있는 공간으로 꾸몄다. 이 아파트는 도시의 가장 아름다운 뷰(View)를 감상할 수 있는 곳 중 한 곳인데, 이점은 건축 당시 최우선으로 고려됐던 사항이다. 부부는 부다페스트의 상징적인 건축물 중 하나라고 할 수 있는 의회 건물과, 도시를 가로지르는 강이 한눈에 들어오는 뷰를 강조하고 싶었기에 욕실을 포함한 집안 곳곳에서 이를 볼 수 있도록 설계했다. 거리를 한 폭에 담아 감상할 수 있도록 크게 낸 창은 3겹 구조의 강화유리로 만들어졌다. 아치형 창문은 기존에 있던 것이지만 전에는 여러 창살과 각각 판유리로 뷰를 망치는 형태였다. 이 창에 앵커를 통해 위아래로 지지가 되는 특별 유리판을 만들어 창살이 경치를 가리지 않도록 했다. 디자이너 부부는 집안 내 공간의 분리 과정에서 벽을 최소한으로 사용했다. 위층의 침실은 주거공간에서의 휴식과 재충전을 위한 공간으로, 미닫이문 뒤에 숨겨진 수납공간을 여러 군데 배치했고, 방 끝부분에 옷장을위치했다. 화장실에는 세면대와 샤워캐비닛, 욕조를 일렬로 두었다.

The building lies in the historical centre of Budapest, near the Castle of Buda. It was built in 1928, for a family. Later on, it was divided into 4 apartments, then with the furbishing of the attic two more were added. There is a small garden attached to the building. The most beautiful view of the city is available here. It was a primary consideration to show this off. The Parliament is visible even from the bath. In the living room, there are two items that define it: the living green wall, which brings nature into the apartment, and the glass wall, which shows the city. All the walls in the flat are white, there is a lot of light. Little spots of colour make the are energetic, lively. (The green wall in the living room is fed by an automatic irrigation system.) The kitchen surrounds the chimney like a peninsula. The cupboards under the stairs hold kitchen appliances and storage space. (Washing machine, wine cooler, microwave) The doors were similarly fabricated. The arched windows were a given, but previously they had many small panes with dividers breaking up the view. The giant mirror enlarges the space. The upper floor bedroom is the place of relaxation and recharge in the home. There are many hidden storage spaces behind sliding doors, and in the wardrobe at the end of the room. There are two terraces attached to the apartment, which makes this place even more extraordinary. Having a breakfast with the rising sun, or drinking a glass of wine with friends in the evening are equally outstanding experiences.
차주헌
저작권자 ⓒ Deco Journal 무단전재 및 재배포 금지











0개의 댓글
댓글 정렬